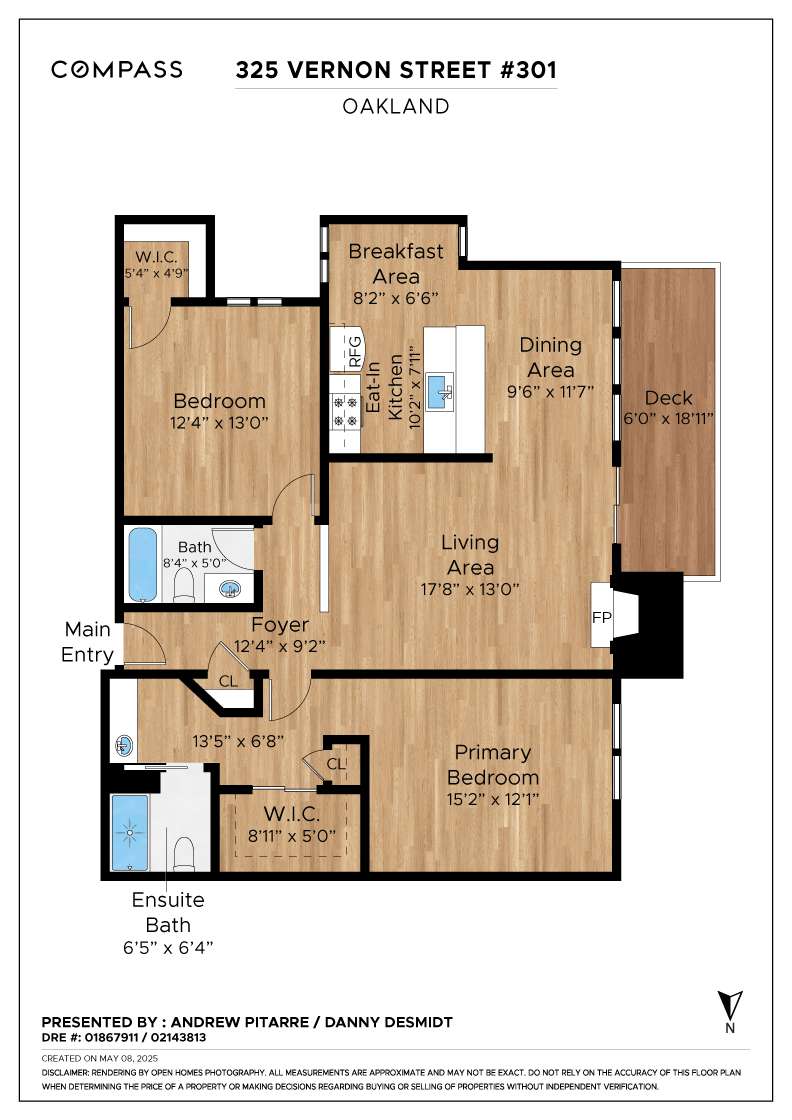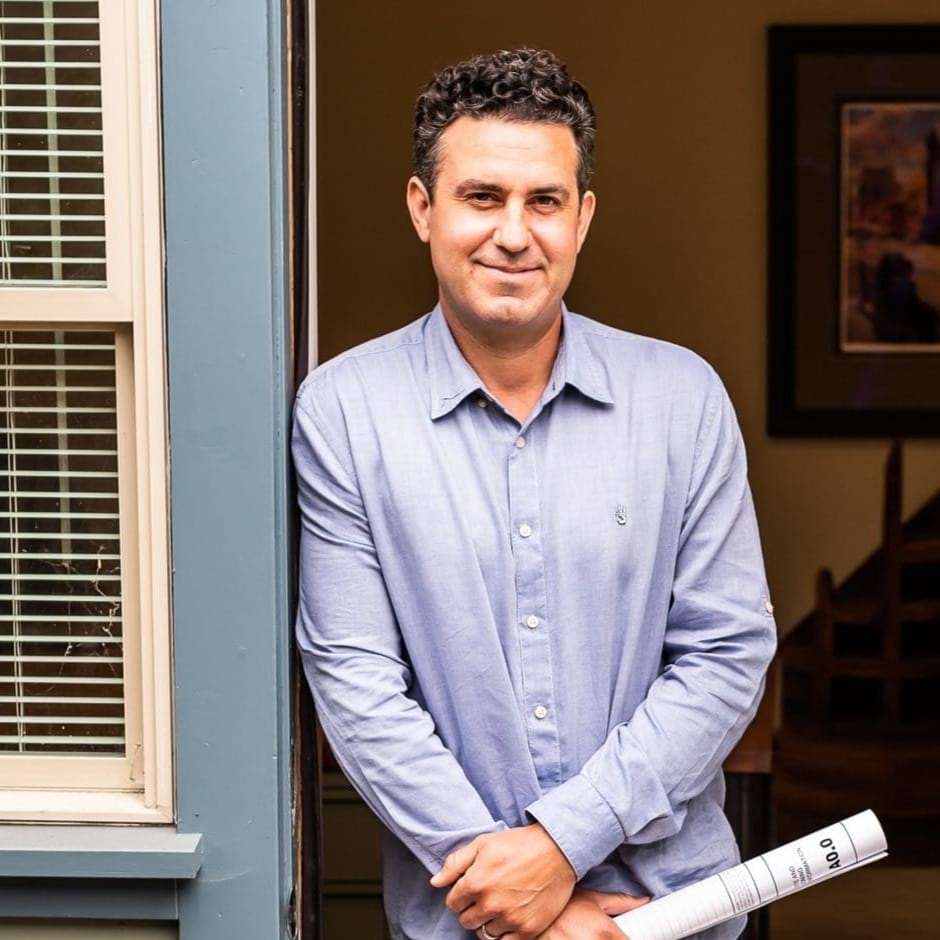
Andrew Pitarre & Danny Desmidt Presents
Updated Nest on Vernon
$619,000
All Property Photos
Property Details
Bedrooms
2
Bathrooms
2
Square Feet
1,196 sq ft
Neighborhood
Adams Point
Updated nest on vernon
Stylish updated two-bedroom, two-bath condo offers the East Bay trifecta: modern design, sweeping views, and unbeatable walkability in one of Oakland’s most fun and convenient neighborhoods. Set in a secure 4-floor elevator building in the heart of Adams Point, it’s just minutes by foot or by bike to Lake Merritt, downtown, BART, and Whole Foods.
The light-filled corner unit takes full advantage of its northwest-facing exposure on the third floor with oversized dual-pane windows, an expansive living room with a fireplace, and a private balcony that frames panoramic views of the San Francisco skyline and both Bay bridges—perfect for sunset gazing. The open layout flows easily from the living and dining areas into the kitchen, recently refreshed with marble countertops, designer-painted cabinetry, and new lighting and hardware. The effect is a cohesive space that feels as timeless as it feels current.
Thoughtful architectural details bring additional character, including a modern slat wall that subtly defines the entryway. Wide-plank white oak engineered flooring runs throughout, paired with designer-curated fixtures and finishes reflecting a clean, contemporary aesthetic. Both bedrooms offer generous space, ample storage, and iconic views. The primary suite includes a walk-in closet, separate linen storage, and an en-suite bath with a walk-in shower and even space for a possible dual-sink vanity (buyer to verify).
Additional highlights include secure underground parking, intercom access, and convenient laundry on every floor. Boasting an 88 Walk Score and 82 Bike Score—though locals might argue it deserves more—this condo is Oakland vertical living at its best.
The light-filled corner unit takes full advantage of its northwest-facing exposure on the third floor with oversized dual-pane windows, an expansive living room with a fireplace, and a private balcony that frames panoramic views of the San Francisco skyline and both Bay bridges—perfect for sunset gazing. The open layout flows easily from the living and dining areas into the kitchen, recently refreshed with marble countertops, designer-painted cabinetry, and new lighting and hardware. The effect is a cohesive space that feels as timeless as it feels current.
Thoughtful architectural details bring additional character, including a modern slat wall that subtly defines the entryway. Wide-plank white oak engineered flooring runs throughout, paired with designer-curated fixtures and finishes reflecting a clean, contemporary aesthetic. Both bedrooms offer generous space, ample storage, and iconic views. The primary suite includes a walk-in closet, separate linen storage, and an en-suite bath with a walk-in shower and even space for a possible dual-sink vanity (buyer to verify).
Additional highlights include secure underground parking, intercom access, and convenient laundry on every floor. Boasting an 88 Walk Score and 82 Bike Score—though locals might argue it deserves more—this condo is Oakland vertical living at its best.
Property Tour
3D Virtual Tour
Floor Plans

Floor plan
Neighborhood

Andrew Pitarre
Compass
Real Estate Consultant
- DRE:
- #01867911
- Mobile:
- 415.342.9950
- Office:
- 415.342.9950
EBHomeTransitions.com

Danny Desmidt
Recent Listings
Get In Touch
Thank you!
Your message has been received. We will reply using one of the contact methods provided in your submission.
Sorry, there was a problem
Your message could not be sent. Please refresh the page and try again in a few minutes, or reach out directly using the agent contact information below.

Andrew Pitarre
Compass
Real Estate Consultant
- DRE:
- #01867911
- Mobile:
- 415.342.9950
- Office:
- 415.342.9950

Danny Desmidt
Email Us